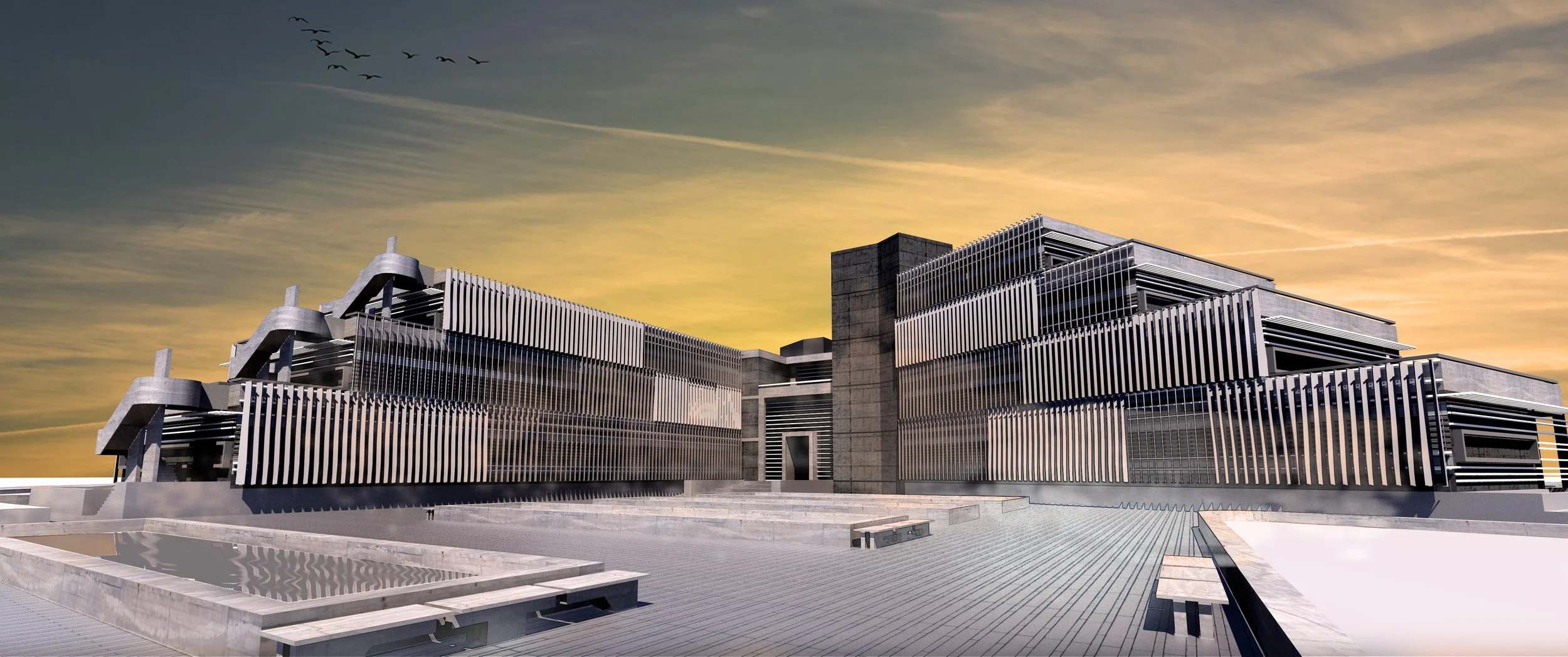Alborz Dental University
Tehran, 2015
Collaborative Project
Alborz Dental University was designed as part of the medical campus of Alborz University in Karaj, Iran. Following a preliminary site analysis, a linear building form was selected to maximize natural light and views. This form was then divided into two distinct volumes, one for clinical functions and the other for educational spaces. The modular structural system was developed based on the standard dimensions of dental units and the optimal spacing between them. Multiple access points accommodate different user groups, including patients and visitors, faculty and students, and individuals with disabilities. Fire escapes are located at the end of each wing and were designed as sculptural elements integrated into the building’s facade.



